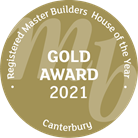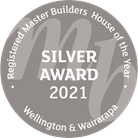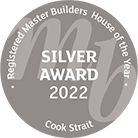Specifications - Garages
- Full working drawings and specifications for building consent application. Designed for High Wind and Earth Quake Zones.
- Timber Wall frames exterior 90x45 KD Treated Precut and Pre-nailed.
- Timber Wall frames interior 90x45 KD Treated Precut and Pre-nailed.
- Damp proof course for fixing to bottom plates.
- Timber Roof framing and Trusses KD Precut and Pre-nailed.
- Z nails for fixing Roof Trusses.
- Tylock nail plates 30x60 2T4 Lintel, Stud and Jack stud fixing.
- Timber Top plate packer 150x40 KD Treated.
- Timber Ceiling battens 75x40 KD Treated.
- Timber roof purlins and soffit framing 75x45 KD Treated.
- Timber Valley boards 150x25 Sawn H3 treated.
- Timber Fascia and Barge Board 200x25 H3 Treated and Pre-Primed.
- Colour Steel Corrugated Roof ZR8 Long run, complete with Self Supporting Underlay, Screws, Flashing, Ridge and Barges.
- Marley Storm Cloud PVC Spouting complete with round Down Pipes.
- Thermakraft Building Wrap and blue strapping for fastening.
- Aluband flashing tape 150mm and 50mm, Pvc corner moulds.
- Hardisoffit linings and PVC Jointers.
- Timber weather boards 200x25 H3 pre primed Bevel Back or Rusticated.
- Timber window scribers 43x10mm H3 pre primed.
- Timber facings for external windows and doors H3 100x25mm.
- Timber eaves mould 40mm H3 pre primed.
- Corner soakers galvanized or corner mould for Rusticated.
- Timber internal corner mould 40mm H3 pre primed.
- Flat soakers galvanized jointers.
- Single Glazed Aluminium Joinery with pre primed jambs for architraves. Colour matched wedgless catches, lever handles and D handles to all hardware. Colour choice from the wide ranging standard colour chart.
- Aluminium side entry door 2 panel classic colonial colour matched.
- Colour steel sectional garage door as per Garage Plans only.
- 10mm Gib standard plasterboard to walls.
- 10mm Gib Ultraline plasterboard to ceilings.
- Slim line corner edges.
- 40mm beveled cornice.
- Skirting Colonial Villa Eco Edge cva 67x12.
- Architrave Colonial Villa Eco Edge cva 40x12





